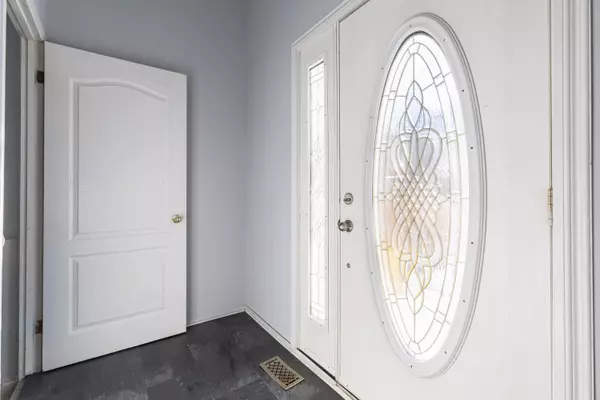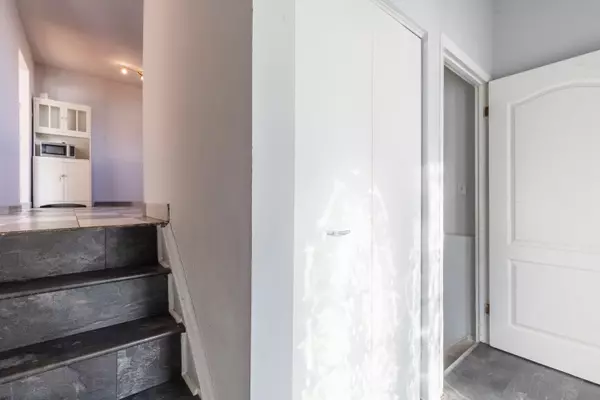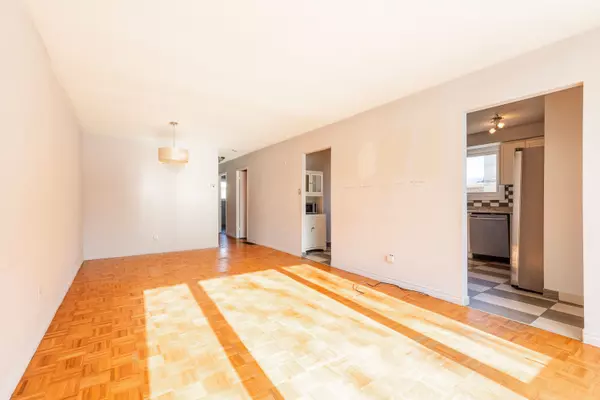REQUEST A TOUR If you would like to see this home without being there in person, select the "Virtual Tour" option and your agent will contact you to discuss available opportunities.
In-PersonVirtual Tour
$ 624,990
Est. payment | /mo
4 Beds
2 Baths
$ 624,990
Est. payment | /mo
4 Beds
2 Baths
Key Details
Property Type Single Family Home
Sub Type Detached
Listing Status Active
Purchase Type For Sale
Subdivision Gurnett
MLS Listing ID X11970357
Style Bungalow-Raised
Bedrooms 4
Annual Tax Amount $4,385
Tax Year 2024
Property Sub-Type Detached
Property Description
Welcome to 178 Greencedar Drive! This 4 bedroom, 2 full-bath home offers a variety of layout options and could be the perfect fit for your needs. The main level features a large open living and dining area off the oversized kitchen with enough space to create a chef's playground. Down the hall you'll find 3 generous bedrooms and a 4-piece bath. The lower level is anything but a basement and features a large family room with sliding doors to the backyard and fireplace, a 4th bedroom, 3-piece bath, storage, laundry, and garage access. With driveway parking for 2 cars and a private yard this property has it all. The Gurnett neighbourhood offers quiet family-friendly living with access to parks, great schools, shopping and transit routes. 178 Greencedar Drive is just waiting for someone to make it their own.
Location
Province ON
County Hamilton
Community Gurnett
Area Hamilton
Rooms
Family Room Yes
Basement Full, Finished with Walk-Out
Kitchen 1
Interior
Interior Features None
Cooling Central Air
Inclusions Dishwasher, Dryer, Refrigerator, Stove, Washer
Exterior
Garage Spaces 2.0
Pool None
Roof Type Asphalt Shingle
Lot Frontage 26.18
Lot Depth 119.96
Total Parking Spaces 3
Building
Foundation Concrete, Block
Others
Virtual Tour https://www.178greencedar.com/mls/172296081
Listed by JUDY MARSALES REAL ESTATE LTD
GET MORE INFORMATION
Popular Searches






