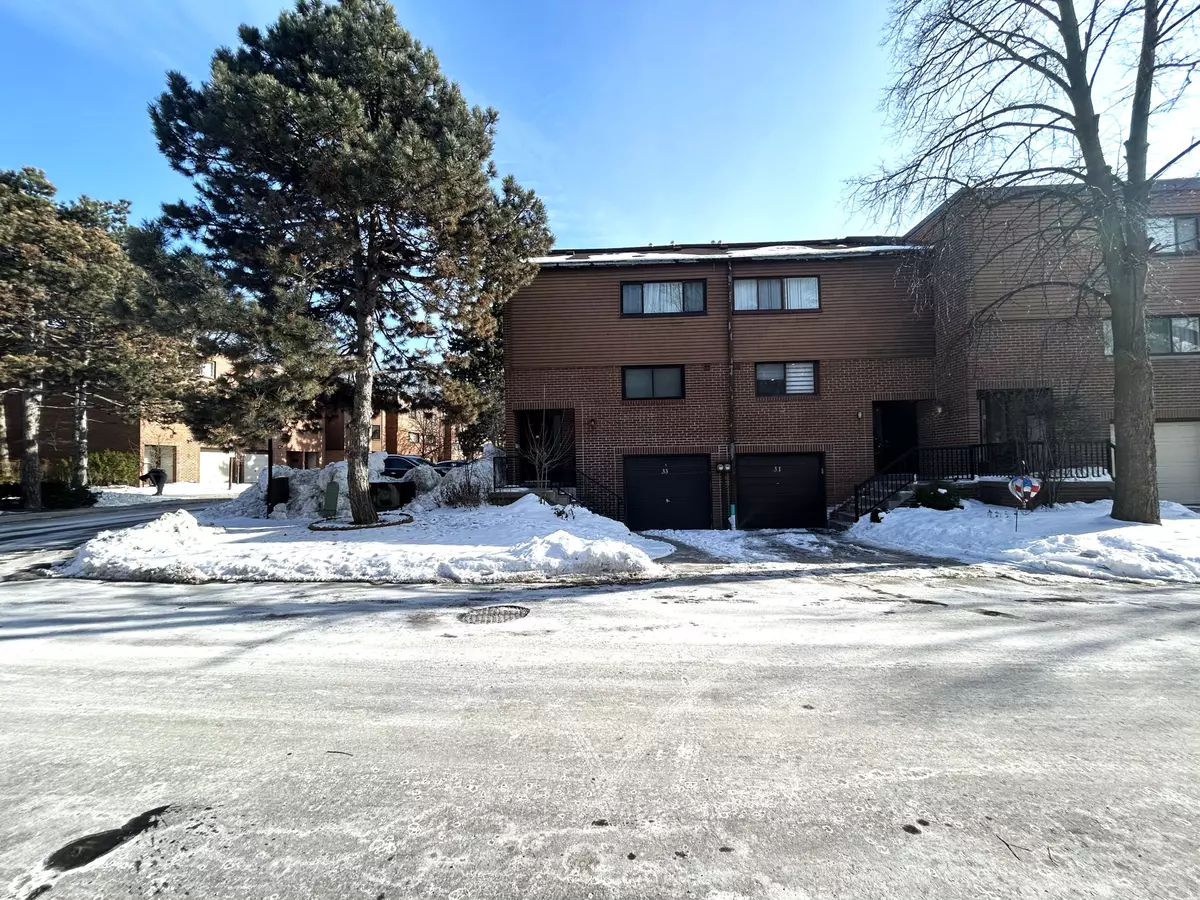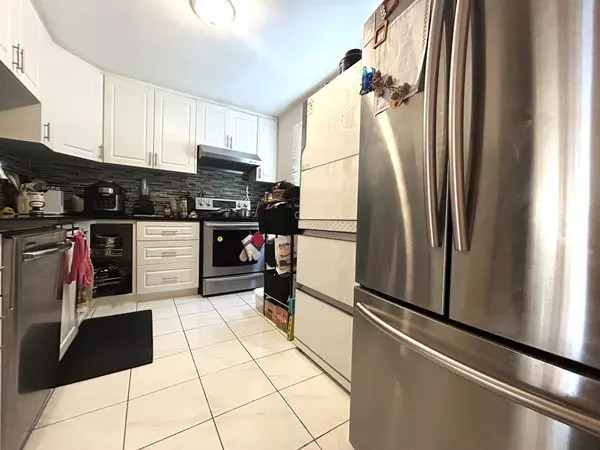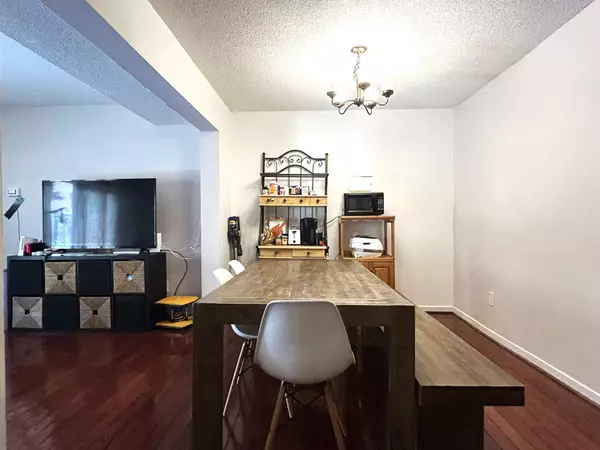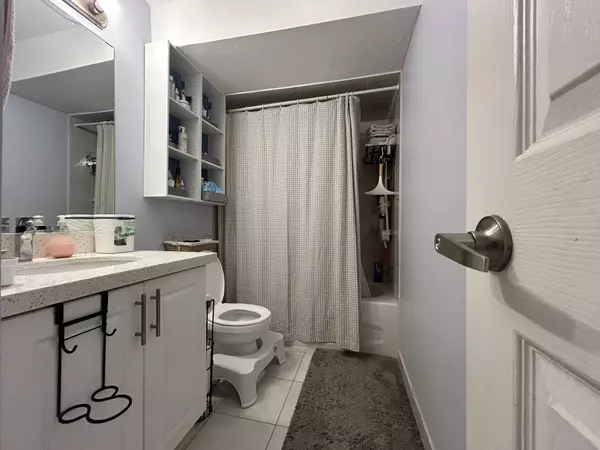REQUEST A TOUR If you would like to see this home without being there in person, select the "Virtual Tour" option and your agent will contact you to discuss available opportunities.
In-PersonVirtual Tour
$ 919,000
Est. payment | /mo
4 Beds
3 Baths
$ 919,000
Est. payment | /mo
4 Beds
3 Baths
Key Details
Property Type Condo, Townhouse
Sub Type Condo Townhouse
Listing Status Active
Purchase Type For Sale
Approx. Sqft 1400-1599
Subdivision Hillcrest Village
MLS Listing ID C11976478
Style 3-Storey
Bedrooms 4
HOA Fees $683
Annual Tax Amount $3,590
Tax Year 2024
Property Sub-Type Condo Townhouse
Property Description
Semi-like End unit Townhouse, one of the largest units in the complex, featuring hardwood flooring throughout except kitchen and basement, entire top floor for the master bedroom with a 3pcs ensuite and a walk-in closet; updated kitchen and bathrooms, east-west exposure with lots of natural sunshine; worry-free maintenance: condo fee covers snow removal, grass cutting, water, roof, windows, doors, driveway, garage etc. Highly sought-after area, with top-ranked schools all within walking distance; Proximity to public transportation, shopping plazas, Parks & Recreation, Dining & Entertaining... Extras: fridge, stove, Built-in dishwasher, washer & dryer, all existinglight fixtures, all existing window coverings, garage remote control.
Location
Province ON
County Toronto
Community Hillcrest Village
Area Toronto
Rooms
Family Room No
Basement Finished
Kitchen 1
Separate Den/Office 1
Interior
Interior Features Carpet Free
Cooling Central Air
Fireplace No
Heat Source Gas
Exterior
Parking Features Private
Garage Spaces 1.0
Roof Type Asphalt Shingle
Exposure East West
Total Parking Spaces 2
Building
Story LEVEL 1
Unit Features Fenced Yard,Park,Public Transit,School
Foundation Unknown
Locker None
Others
Pets Allowed Restricted
Listed by CENTURY 21 ATRIA REALTY INC.
GET MORE INFORMATION
Popular Searches






