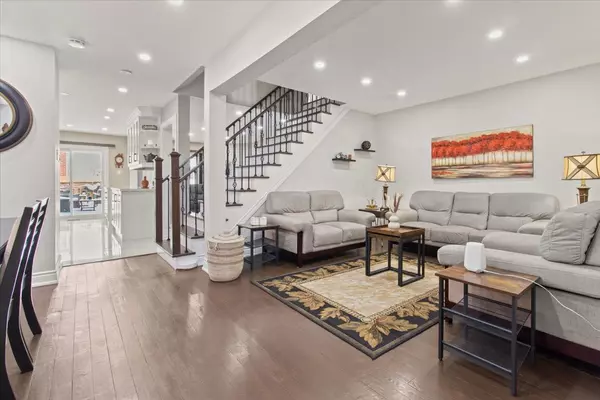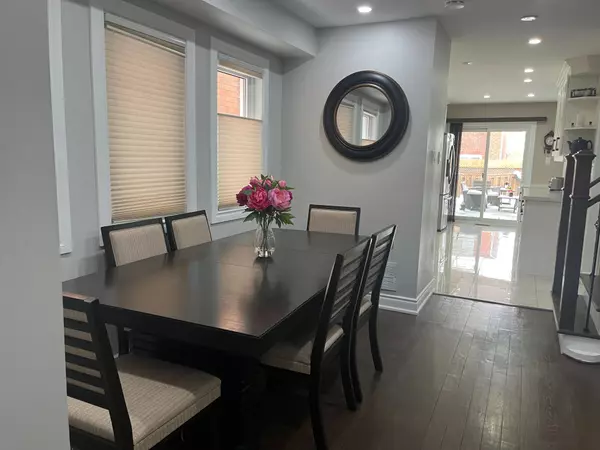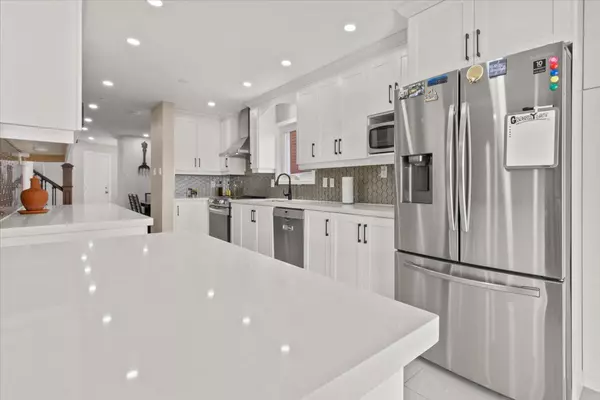REQUEST A TOUR If you would like to see this home without being there in person, select the "Virtual Tour" option and your agent will contact you to discuss available opportunities.
In-PersonVirtual Tour
$ 999,900
Est. payment | /mo
4 Beds
4 Baths
$ 999,900
Est. payment | /mo
4 Beds
4 Baths
Key Details
Property Type Single Family Home
Sub Type Detached
Listing Status Active
Purchase Type For Sale
Subdivision Fletcher'S West
MLS Listing ID W11977251
Style 2-Storey
Bedrooms 4
Annual Tax Amount $5,788
Tax Year 2024
Property Sub-Type Detached
Property Description
Welcome home! This beautifully updated detached home in sought-after Fletchers West features 4+1 spacious bedrooms, 4 modernized baths, and a rare upper-level laundry. The main floor boasts a welcoming living/dining room and a cozy family room with a charming fireplace, both with elegant hardwood floors. The bright, contemporary kitchen and newly renovated spa-like bathrooms exude luxury and sophistication. The basement offers a separate entrance, second kitchen, and newly installed floors perfect for extended family or rental potential. Upstairs, spacious bedrooms include a stunning primary suite with a walk-in closet and spa-like ensuite. Step into your private backyard retreat with a brand-new deck and garden shed. Major updates include roof, windows, garage door, driveway, furnace, AC, and modern appliances. This move-in-ready gem is a must-see! Schedule your viewing today!
Location
Province ON
County Peel
Community Fletcher'S West
Area Peel
Rooms
Family Room Yes
Basement Finished, Separate Entrance
Kitchen 2
Separate Den/Office 1
Interior
Interior Features Other
Cooling Central Air
Fireplace Yes
Heat Source Gas
Exterior
Garage Spaces 1.5
Pool None
Roof Type Shingles
Lot Frontage 29.69
Lot Depth 103.35
Total Parking Spaces 5
Building
Foundation Concrete Block
Listed by KELLER WILLIAMS REAL ESTATE ASSOCIATES
GET MORE INFORMATION
Popular Searches






