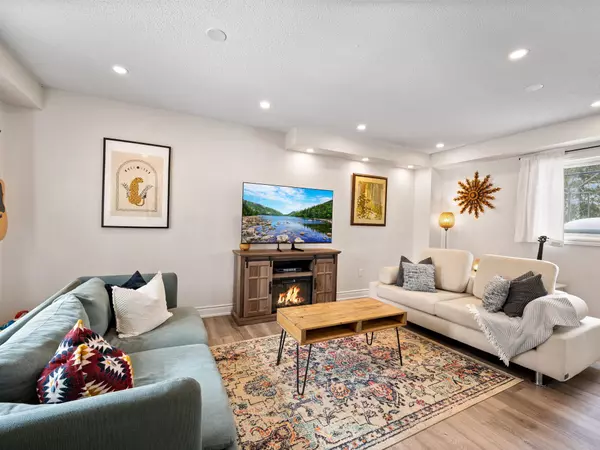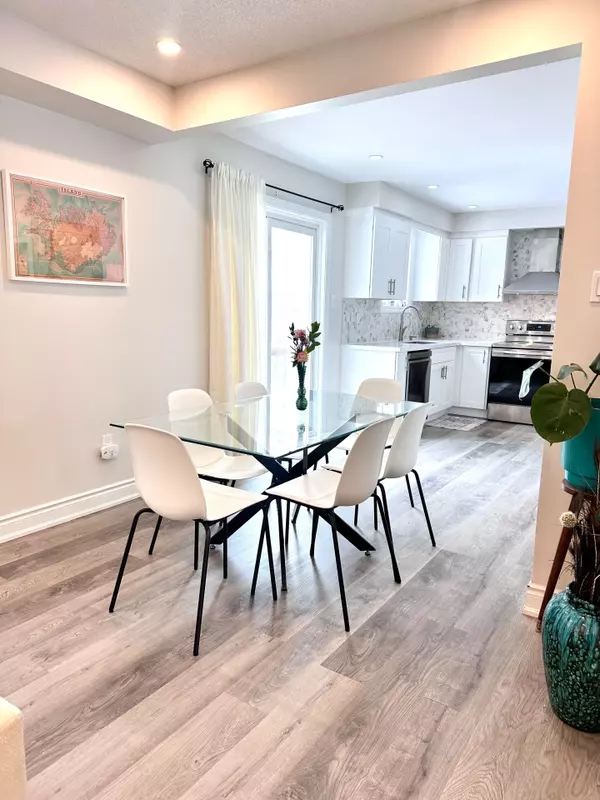REQUEST A TOUR If you would like to see this home without being there in person, select the "Virtual Tour" option and your agent will contact you to discuss available opportunities.
In-PersonVirtual Tour
$ 945,000
Est. payment | /mo
3 Beds
3 Baths
$ 945,000
Est. payment | /mo
3 Beds
3 Baths
Key Details
Property Type Single Family Home
Sub Type Detached
Listing Status Active
Purchase Type For Sale
Subdivision Beeton
MLS Listing ID N11981666
Style 2-Storey
Bedrooms 3
Annual Tax Amount $3,777
Tax Year 2024
Property Sub-Type Detached
Property Description
Charming & Fully Renovated Home in Beeton! This light, airy & beautifully renovated 3-bedroom, 3 bathroom home is nestled in this charming small town feel which boasts an abundance of community feel! Inside this thoughtfully updated home, you'll find modern finishes and an semi open-concept design, offering the perfect blend of comfort and style. Step into the kitchen, a true showstopper featuring solid white cabinetry, quartz countertops, a stylish backsplash, and newer stainless steel appliances, including a fridge, stove, dishwasher & range hood!. With direct access to the backyard from the kitchen , this space is ideal for hosting gatherings or enjoying peaceful mornings with a cup of coffee. Upstairs, you'll find three generous sized bedrooms, including a primary retreat complete with a walk-in closet with organizer and a luxurious 3-piece ensuite featuring a walk-in shower. Luxury vinyl and tile flooring runs throughout the entire home, adding warmth and durability. The fully finished basement provides a versatile open concept space with a recreation room, home gym, office and storage room. Situated on a large lot in a sought-after neighbourhood, this home offers ample outdoor space for relaxation and play. Conveniently located just minutes from Hwy 400, public transit, parks, schools, and all essential amenities, this move-in-ready gem is truly a must-see.
Location
Province ON
County Simcoe
Community Beeton
Area Simcoe
Rooms
Family Room No
Basement Finished
Kitchen 1
Interior
Interior Features Separate Hydro Meter
Cooling Central Air
Fireplace Yes
Heat Source Gas
Exterior
Parking Features Private
Garage Spaces 2.0
Pool None
Roof Type Shingles
Lot Frontage 49.67
Lot Depth 112.57
Total Parking Spaces 6
Building
Unit Features Fenced Yard,Level
Foundation Poured Concrete
Others
Virtual Tour https://tours.vision360tours.ca/6-dugdale-avenue-beeton/nb/
Listed by ROYAL LEPAGE SIGNATURE REALTY
GET MORE INFORMATION
Popular Searches






