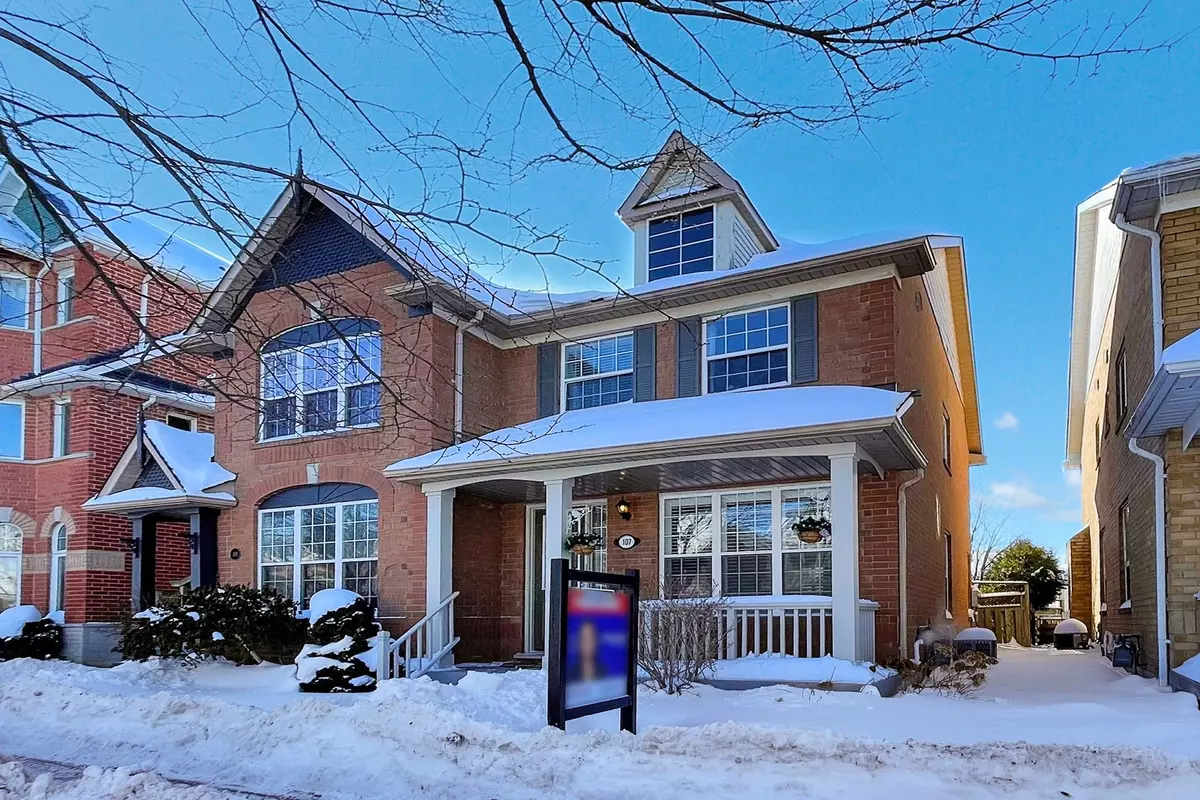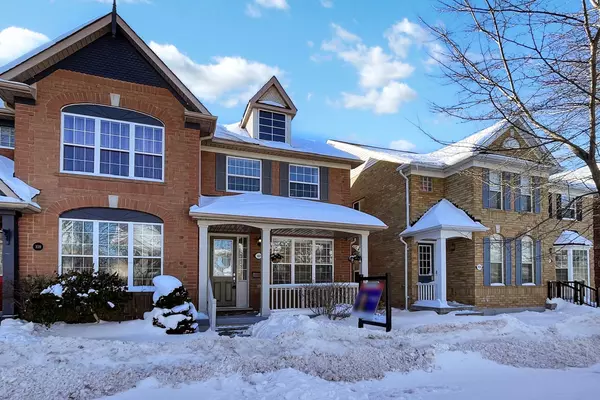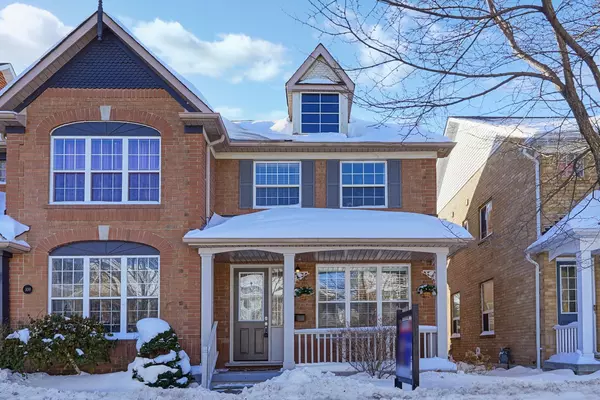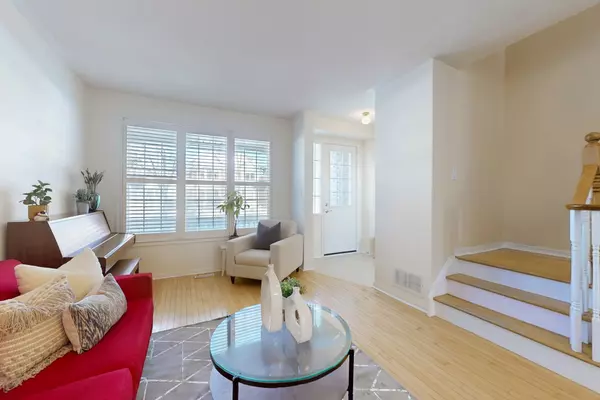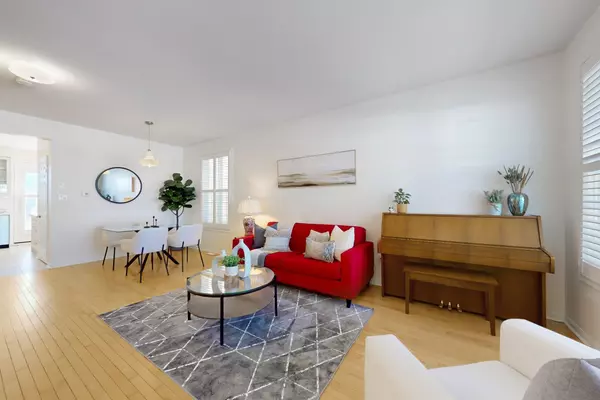REQUEST A TOUR If you would like to see this home without being there in person, select the "Virtual Tour" option and your advisor will contact you to discuss available opportunities.
In-PersonVirtual Tour
$ 1,188,000
Est. payment | /mo
3 Beds
3 Baths
$ 1,188,000
Est. payment | /mo
3 Beds
3 Baths
Key Details
Property Type Single Family Home
Sub Type Semi-Detached
Listing Status Active
Purchase Type For Sale
Subdivision Cornell
MLS Listing ID N11985315
Style 2-Storey
Bedrooms 3
Annual Tax Amount $3,633
Tax Year 2024
Property Sub-Type Semi-Detached
Property Description
Located In The Heart Of Cornell Village, This Gem Sparkles With Upgrades! The Spacious Front Porch Leads Into This Welcoming, Airy Home. The Main Floor Boasts A 9Ft Ceiling In The Living/Dining Area, Hardwood Staircase, New Glass Light Fixtures, Maple Hardwood Flooring, California Shutters, And Newly Renovated Kitchen W/Farmhouse Sink And Stainless Steel Appliances. The Sun-Filled Kitchen Overlooks The Professionally Landscaped, Fenced-In Backyard With Cottage-Like Two-Car Garage. The Upstairs Level Boasts New Light Fixtures And White Faux Wood Blinds, Maple Hardwood Flooring, Three Bright Bedrooms, Linen Closet, Two Full Bathrooms, And A Walk-In Closet. The Updated Basement Adds More Living Space To This Well Layed-Out Home. Stylish And Cheery With Oak Plank Flooring, White Walls, And Pot Lights, Theres Also Plenty Of Storage And A Workroom For Diy Projects! Conveniences Include Central Vac, Main Floor Laundry Stacked Washer/Dryer, Large Pantry And Pull-Out Spice Rack And Back Porch Timer Lighting. Do Not Miss This Cute And Cozy Home! Within Walking Distance To Cornell Community Park And Community Centre, M-S Hospital And Close To The Mount Joy Go Train, Restaurants And Shops, Toronto Zoo, And Rouge National Urban Park.
Location
Province ON
County York
Community Cornell
Area York
Rooms
Family Room No
Basement Finished
Kitchen 1
Interior
Interior Features Central Vacuum
Cooling Central Air
Fireplace No
Heat Source Gas
Exterior
Parking Features Private
Garage Spaces 2.0
Pool None
Roof Type Asphalt Shingle
Lot Frontage 21.98
Lot Depth 108.37
Total Parking Spaces 3
Building
Unit Features Fenced Yard,Hospital,Park,School,Rec./Commun.Centre,Public Transit
Foundation Poured Concrete
Others
Virtual Tour https://www.winsold.com/tour/388094
Listed by RE/MAX EXCEL REALTY LTD.
GET MORE INFORMATION
Popular Searches

