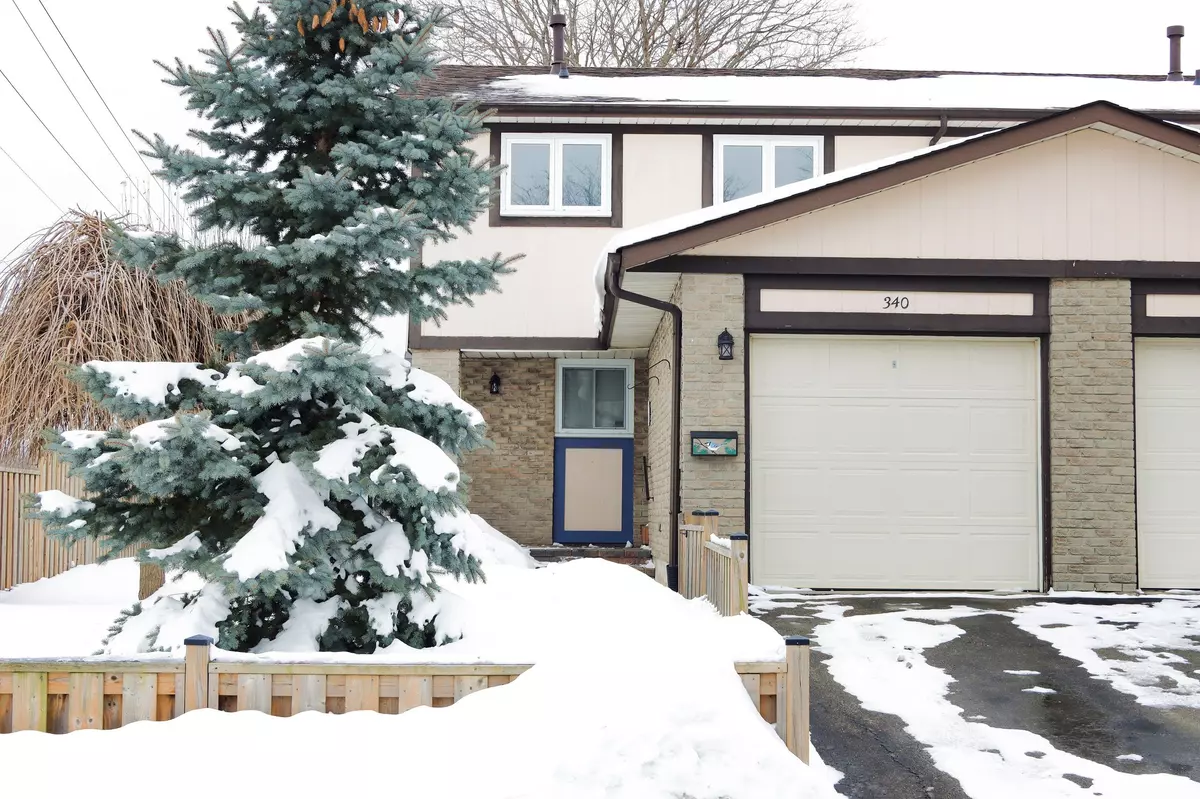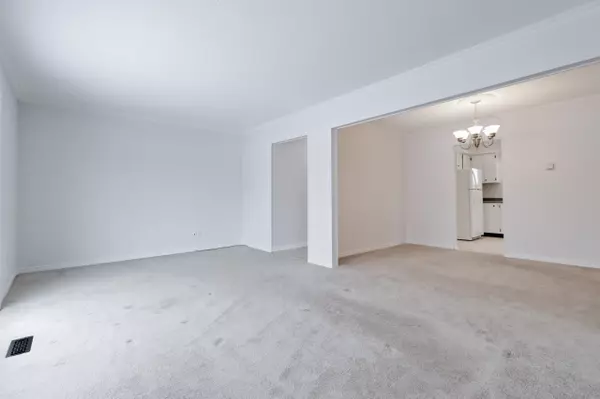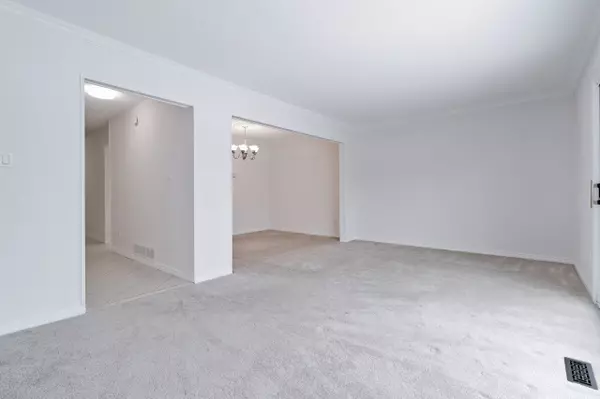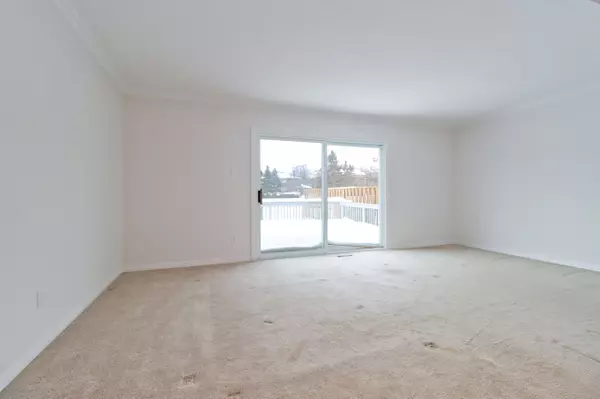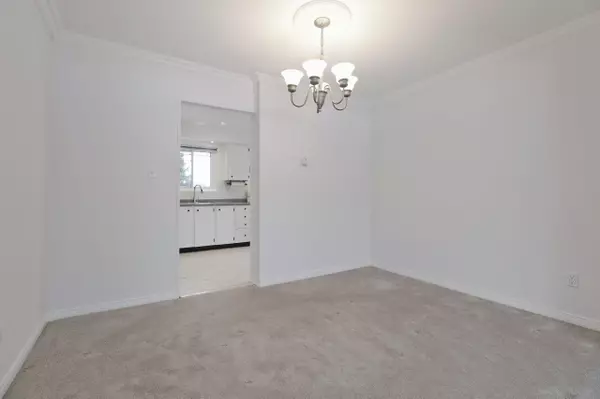REQUEST A TOUR If you would like to see this home without being there in person, select the "Virtual Tour" option and your agent will contact you to discuss available opportunities.
In-PersonVirtual Tour
$ 649,900
Est. payment | /mo
3 Beds
1 Bath
$ 649,900
Est. payment | /mo
3 Beds
1 Bath
Key Details
Property Type Single Family Home
Sub Type Semi-Detached
Listing Status Active
Purchase Type For Sale
Subdivision Vanier
MLS Listing ID E11988149
Style 2-Storey
Bedrooms 3
Annual Tax Amount $3,808
Tax Year 2024
Property Sub-Type Semi-Detached
Property Description
This Never Before Offered 3 Bedroom Semi Backs Onto Green Space And Is Located Right On The Whitby Border. A Rare Semi-Detached Home With An Attached Garage. This Beautiful 2 Storey Home Is A Perfect Starter In A Great Neighbourhood. Bright And Spacious With Generously Large Rooms Throughout. The Living Room Is Huge With An Over-Sized Walkout To A Large Deck And A West Facing Fully Fenced Backyard That Backs To A Park. A Cozy Finished Rec Room With Pot Lights And Built-In Bookcases. Freshly Painted Throughout. Updated Windows, Flooring, Roof('14) And Attic Insulation('25). Great Location On The Whitby/Oshawa Border Close To Parks, Conservation, Civic Complex Recreation Centre, Shopping And Walking Distance To Trent University Durham. Easy Access To Hwy 401 And The GO & Via Station.
Location
Province ON
County Durham
Community Vanier
Area Durham
Rooms
Family Room No
Basement Finished
Kitchen 1
Interior
Interior Features None
Cooling Central Air
Fireplace No
Heat Source Gas
Exterior
Parking Features Private
Garage Spaces 1.0
Pool None
Roof Type Asphalt Shingle
Lot Frontage 26.95
Lot Depth 122.4
Total Parking Spaces 2
Building
Unit Features Fenced Yard,Greenbelt/Conservation,Park,Rec./Commun.Centre,River/Stream,School
Foundation Concrete
Listed by SUTTON GROUP-HERITAGE REALTY INC.
GET MORE INFORMATION
Popular Searches

