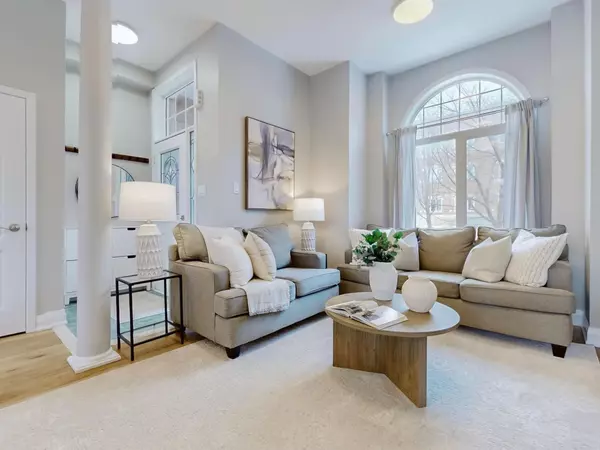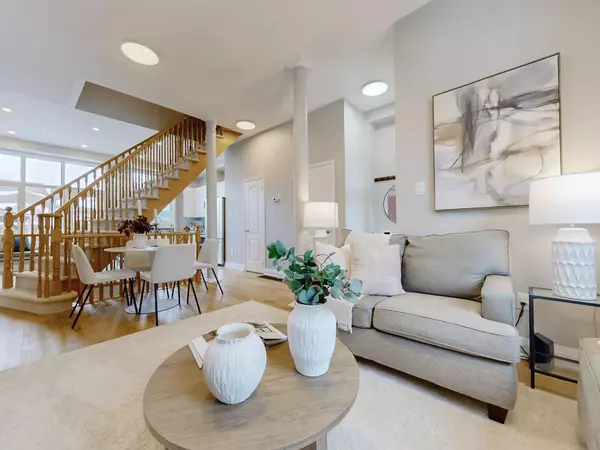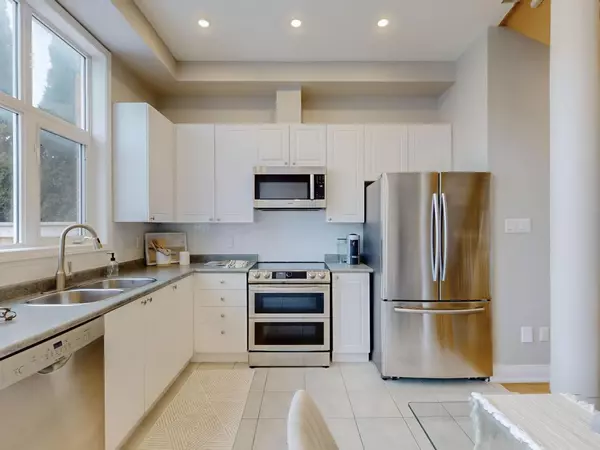REQUEST A TOUR If you would like to see this home without being there in person, select the "Virtual Tour" option and your agent will contact you to discuss available opportunities.
In-PersonVirtual Tour
$ 1,038,000
Est. payment | /mo
3 Beds
3 Baths
$ 1,038,000
Est. payment | /mo
3 Beds
3 Baths
Key Details
Property Type Condo, Townhouse
Sub Type Att/Row/Townhouse
Listing Status Active
Purchase Type For Sale
Subdivision Cornell
MLS Listing ID N11988868
Style 2-Storey
Bedrooms 3
Annual Tax Amount $3,891
Tax Year 2024
Property Sub-Type Att/Row/Townhouse
Property Description
Recently renovated and meticulously maintained 3+1 bedroom end-unit townhome in the sought-after Cornell community offering a perfect blend of style, comfort, and convenience. Featuring soaring 10' ceilings on the main floor, updated carpet on stairs ('25), updated 7.5" wide-plank hardwood flooring ('22) and an open-concept living and dining area with a cozy gas fireplace, creating a warm and inviting atmosphere. The sun-filled eat-in kitchen boasts stainless steel appliances, a stylish glass backsplash, LED pot lights, and a seamless walkout to the backyard, ideal for effortless indoor-outdoor entertaining. The second floor showcases updated hardwood flooring ('22), a spacious primary bedroom with his-and-hers closets and a semi-ensuite, plus two additional bedrooms. A finished basement ('17) adds versatility with a large recreation area, a fourth bedroom, a full bathroom, and a dedicated laundry room. Professionally landscaped expansive backyard ('20) is an outdoor retreat with a gazebo, a large stone patio, a gas BBQ hookup, and ample storage. Conveniently located near schools, Cornell Community Centre, Markham Stouffville Hospital, and major transit options, including the Cornell bus terminal and Highway 407, this home offers easy access to York Region, Durham Region, and Downtown Toronto.
Location
Province ON
County York
Community Cornell
Area York
Rooms
Family Room No
Basement Finished
Kitchen 1
Separate Den/Office 1
Interior
Interior Features None
Cooling Central Air
Fireplace Yes
Heat Source Gas
Exterior
Parking Features Private
Garage Spaces 1.0
Pool None
Roof Type Asphalt Shingle
Lot Frontage 24.93
Lot Depth 110.37
Total Parking Spaces 3
Building
Unit Features Hospital,Library,Park,Public Transit,Rec./Commun.Centre,School
Foundation Poured Concrete
Others
Virtual Tour https://www.winsold.com/tour/389201
Listed by RE/MAX ALL-STARS BENCZIK KAVANAGH TEAM
GET MORE INFORMATION
Popular Searches






