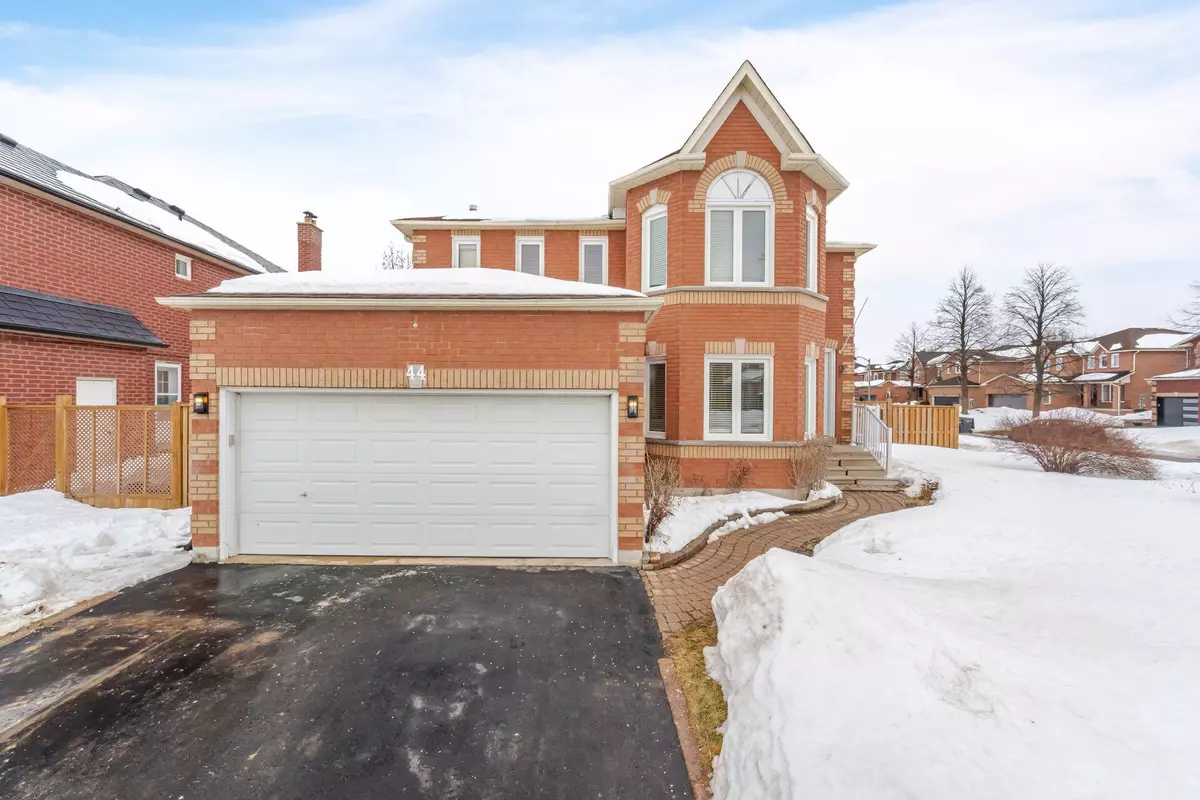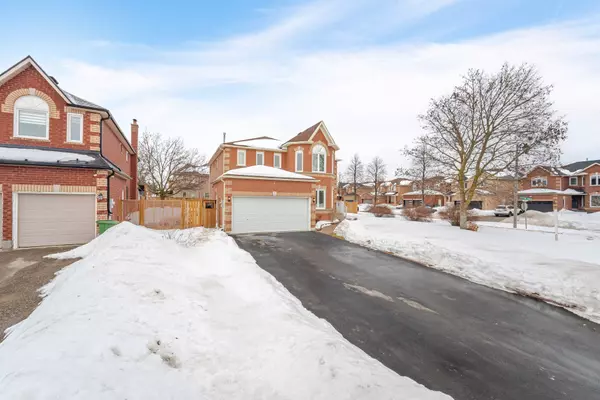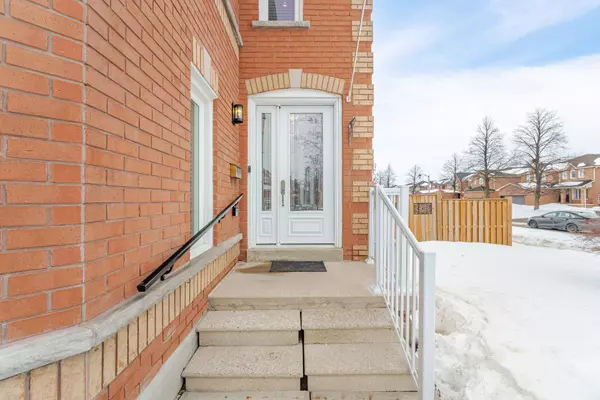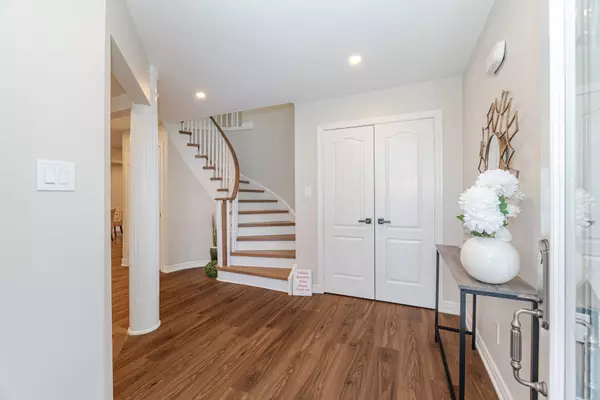REQUEST A TOUR If you would like to see this home without being there in person, select the "Virtual Tour" option and your agent will contact you to discuss available opportunities.
In-PersonVirtual Tour
$ 1,439,000
Est. payment | /mo
4 Beds
4 Baths
$ 1,439,000
Est. payment | /mo
4 Beds
4 Baths
Key Details
Property Type Single Family Home
Sub Type Detached
Listing Status Active
Purchase Type For Sale
Approx. Sqft 3000-3500
Subdivision Rural Caledon
MLS Listing ID W11990526
Style 2-Storey
Bedrooms 4
Annual Tax Amount $6,984
Tax Year 2024
Property Sub-Type Detached
Property Description
In Valleywood, Caledon's best kept secret. This highly Upgraded detached house sits on a premium corner lot. This home is approx. 4500 sqft. of living space including a finished & has so many great features to list that you can keep reading. 200K plus spent in recent Upgrades & updates. Entering the spacious foyer you will find absolutely gorgeous finishes, very tastefully upgraded and decorated with a lot of unique design touches throughout. Freshly Painted with neutral tones & Smooth ceilings with potlights throughout on the Main floor gives it that Modern look. Main floor features a sunken Living room with lots of windows, Formal Dining room is spacious & can serve as a Home office, Huge Family room overlooking the Breakfast and Kitchen . New wide plank Laminate floors throughout the Main Floor & modern two tone stairs lead to the 2nd floor which has 4 well appointed bedrooms and 2 Ultra modern washrooms. Modern light LED fixtures throughout. Upgraded Kitchen with High end appliances, Quartz countertops, under cabinet lights. Main floor Laundry with storage and entrance to the garage . Massive Primary bedroom offers huge walk-in closet with Built in a dressing room and is complemented with its gorgeous 5 pc ensuite. 2nd Bedroom comes with high ceilings and big front facing window for light, The 3rd & 4th bedroom fit in a queen size bed and have their own walk in closets. Fully Fenced(2022) back yard for privacy comes with a wooden deck for entertaining in summer time, New Furnace(2025), Driveway( 2021) No sidewalk Park 6 cars/SUVs on the Driveway, Potential for a separate entrance to basement from side to make a Legal Basement apartment for income potential, Upstairs 2nd washroom (2025), Kitchen (2024). Finished Basement has Huge Rec room with a Large Bedroom, Full state of the art Washroom, Roughed in Kitchen with plumbing and Electrical addition office space or den and storage. Mins from all the amenities, Grocery , Pharmacy, eateries, HWY etc.
Location
Province ON
County Peel
Community Rural Caledon
Area Peel
Rooms
Family Room Yes
Basement Finished
Kitchen 1
Separate Den/Office 1
Interior
Interior Features Carpet Free
Cooling Central Air
Fireplaces Type Electric
Fireplace Yes
Heat Source Gas
Exterior
Garage Spaces 2.0
Pool None
Roof Type Asphalt Shingle
Lot Frontage 64.37
Lot Depth 110.36
Total Parking Spaces 8
Building
Foundation Poured Concrete
Others
ParcelsYN No
Virtual Tour https://unbranded.mediatours.ca/property/44-livingston-drive-caledon/
Listed by RE/MAX GOLD REALTY INC.
GET MORE INFORMATION
Popular Searches






