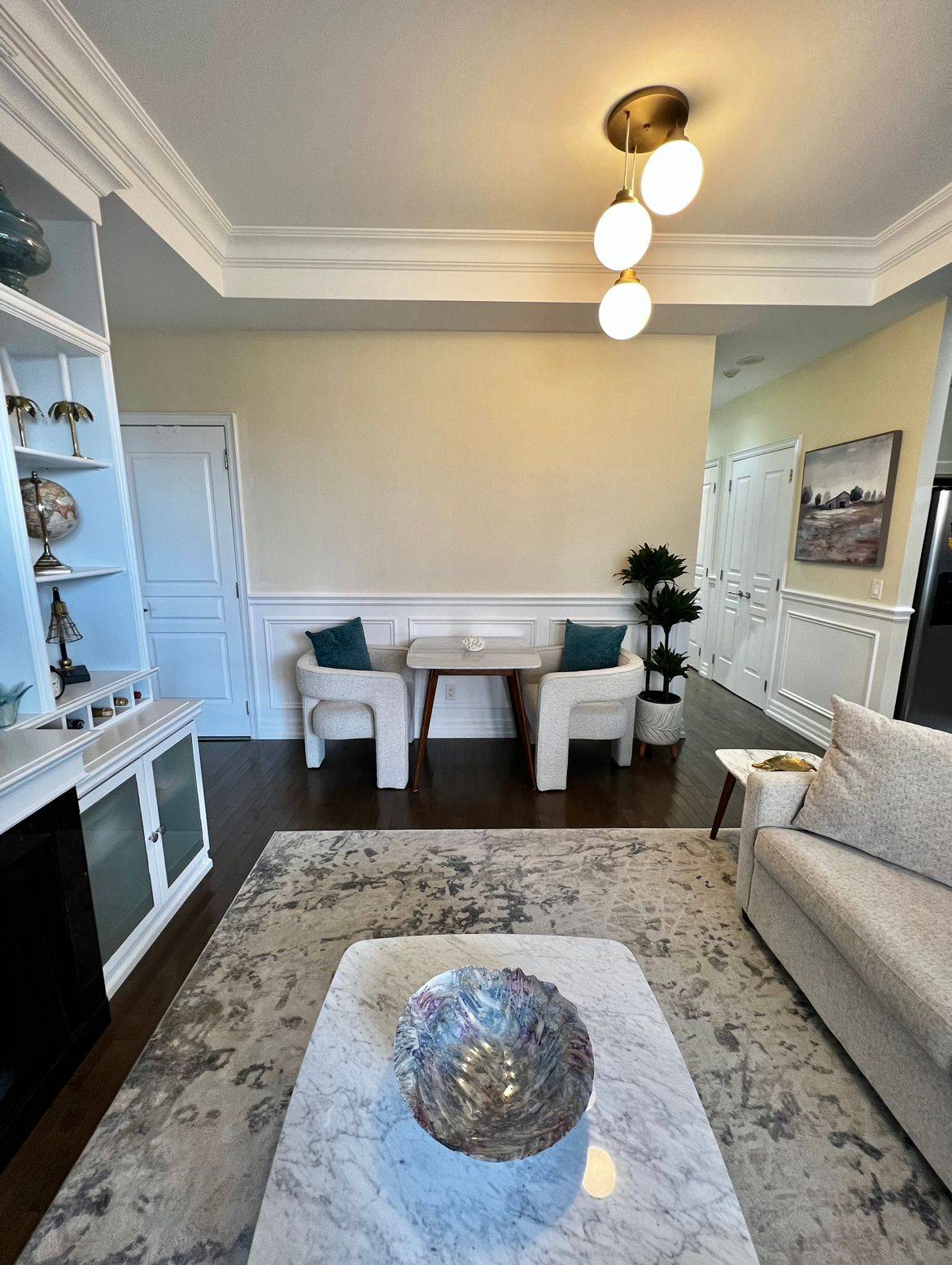REQUEST A TOUR If you would like to see this home without being there in person, select the "Virtual Tour" option and your advisor will contact you to discuss available opportunities.
In-PersonVirtual Tour
$ 4,000
2 Beds
1 Bath
$ 4,000
2 Beds
1 Bath
Key Details
Property Type Condo
Sub Type Condo Apartment
Listing Status Active
Purchase Type For Rent
Approx. Sqft 700-799
Subdivision Bridle Path-Sunnybrook-York Mills
MLS Listing ID C12212389
Style Apartment
Bedrooms 2
Building Age 6-10
Property Sub-Type Condo Apartment
Property Description
Unique & Exclusive One of a kind layout in the entire building! This luxurious 2-bedroom condo at the prestigious Kilgour Estates features a spacious 330 sq ft private terrace with gas BBQ hookup perfect for outdoor entertaining. The elegant open-concept design boasts hardwood floors, 9' ceilings, crown moulding, wainscoting, and a stunning 10' coffered ceiling. The chefs kitchen includes marble countertops and stainless steel appliances. Exceptional building amenities include an indoor pool, sauna, gym, library, billiards, party room, 24-hr concierge, and visitor parking. Nestled beside the scenic Sunnybrook Ravine with access to trails and nature. Just a 2-minute walk to Sunnybrook Hospital, Whole Foods, and TTC. Minimum 6-month lease available also open to a 1-year term. Truly a rare find!
Location
Province ON
County Toronto
Community Bridle Path-Sunnybrook-York Mills
Area Toronto
Rooms
Family Room No
Basement None
Kitchen 1
Interior
Interior Features None
Heating Yes
Cooling Central Air
Fireplaces Type Living Room
Fireplace Yes
Heat Source Gas
Exterior
Parking Features Underground
View Garden
Exposure North
Balcony Terrace
Building
Story 5
Unit Features Hospital,Library,Park,Public Transit,School,Terraced
Locker None
Others
Security Features Carbon Monoxide Detectors
Pets Allowed No
Listed by RE/MAX HALLMARK ARI ZADEGAN GROUP REALTY
GET MORE INFORMATION
Popular Searches






