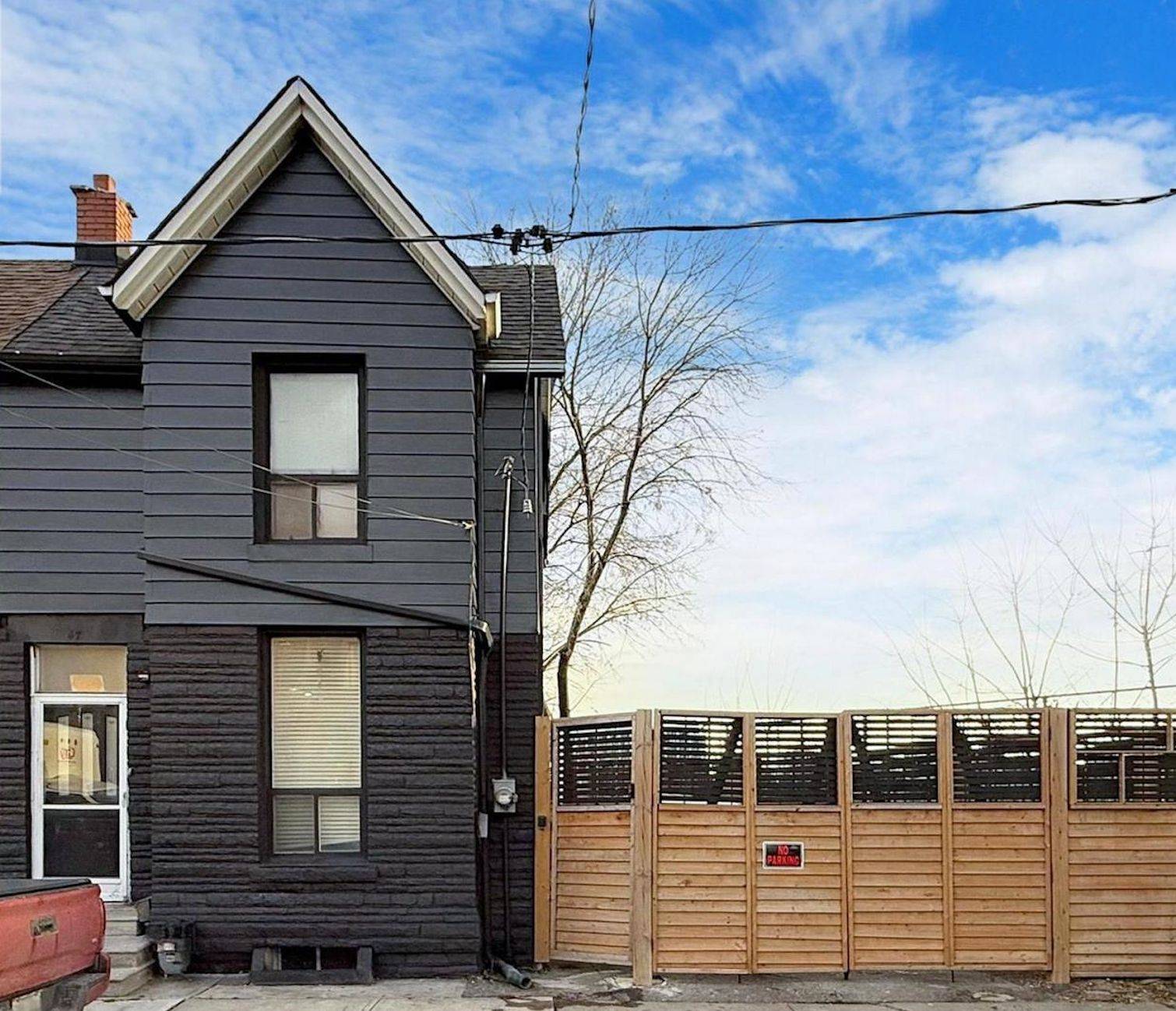REQUEST A TOUR If you would like to see this home without being there in person, select the "Virtual Tour" option and your advisor will contact you to discuss available opportunities.
In-PersonVirtual Tour
$ 849,000
Est. payment | /mo
4 Beds
2 Baths
$ 849,000
Est. payment | /mo
4 Beds
2 Baths
Key Details
Property Type Single Family Home
Sub Type Semi-Detached
Listing Status Active
Purchase Type For Sale
Approx. Sqft 1100-1500
Subdivision Weston-Pellam Park
MLS Listing ID W12212909
Style 2-Storey
Bedrooms 4
Annual Tax Amount $3,250
Tax Year 2024
Property Sub-Type Semi-Detached
Property Description
*Photos Coming Soon* Discover affordable living in a prime Toronto location. This spacious, move-in-ready home offers an open-concept layout with high ceilings, a fully fenced yard with 2 enclosed parking spaces, and a drive-in gate. Just minutes from Keele & Dundas, Keele & Bloor subway stations, bus stops, schools, and the bustling St. Clair shops & restaurants, convenience is at your fingertips. Enjoy easy access to LA Fitness, The Junction, and Davenport Rd to downtown.This is a must-see.
Location
Province ON
County Toronto
Community Weston-Pellam Park
Area Toronto
Rooms
Family Room No
Basement Partial Basement
Kitchen 1
Separate Den/Office 1
Interior
Interior Features Carpet Free
Cooling Central Air
Fireplace No
Heat Source Gas
Exterior
Pool None
Waterfront Description None
Roof Type Asphalt Shingle
Lot Frontage 39.33
Lot Depth 81.7
Total Parking Spaces 2
Building
Foundation Concrete
Others
ParcelsYN No
Listed by IPRO REALTY LTD.
GET MORE INFORMATION
Popular Searches

