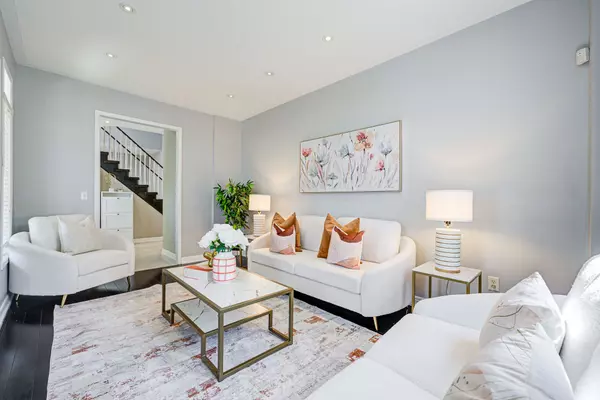REQUEST A TOUR If you would like to see this home without being there in person, select the "Virtual Tour" option and your agent will contact you to discuss available opportunities.
In-PersonVirtual Tour
$ 1,698,000
Est. payment | /mo
4 Beds
4 Baths
$ 1,698,000
Est. payment | /mo
4 Beds
4 Baths
Key Details
Property Type Single Family Home
Sub Type Detached
Listing Status Active
Purchase Type For Sale
Approx. Sqft 1500-2000
Subdivision Berczy
MLS Listing ID N12254560
Style 2-Storey
Bedrooms 4
Annual Tax Amount $6,126
Tax Year 2025
Property Sub-Type Detached
Property Description
Welcome To High Demand Burczy Neighbourhood, Dont Miss This Gorgeous Well Maintained Double Cars Garage Detached Home, Minutes Walking Distance To Top Ranking Schools Pierre Trudeau H.S. & Stonebridge P.S ! Immaculate, Open 9 Ft Ceiling At Main Floor, Super Bright High Cathedral Ceiling on the Family Room With Gas Fireplace, Hardwood Floor Throughout the 1st & 2nd Floor. Upgrade Kitchen With Quartz Counter Top and Gas Stove, Big Bdrms, Large Closet and windows brings sunshine from Three side of the house. Professionally Finished Basement with lots of Pot Lights, Wet Bar with Fridge Ready For Party. Extra Full bathroom and oversize Cold Room shows lots of Potencials, ,Moving-In Ready, You Won't be Disappointed !!!
Location
Province ON
County York
Community Berczy
Area York
Rooms
Family Room Yes
Basement Finished
Kitchen 1
Separate Den/Office 1
Interior
Interior Features Other
Cooling Central Air
Fireplaces Type Natural Gas
Fireplace Yes
Heat Source Gas
Exterior
Garage Spaces 2.0
Pool None
Roof Type Asphalt Shingle
Lot Frontage 36.75
Lot Depth 88.32
Total Parking Spaces 4
Building
Foundation Concrete
Listed by REAL ONE REALTY INC.
GET MORE INFORMATION
Popular Searches






