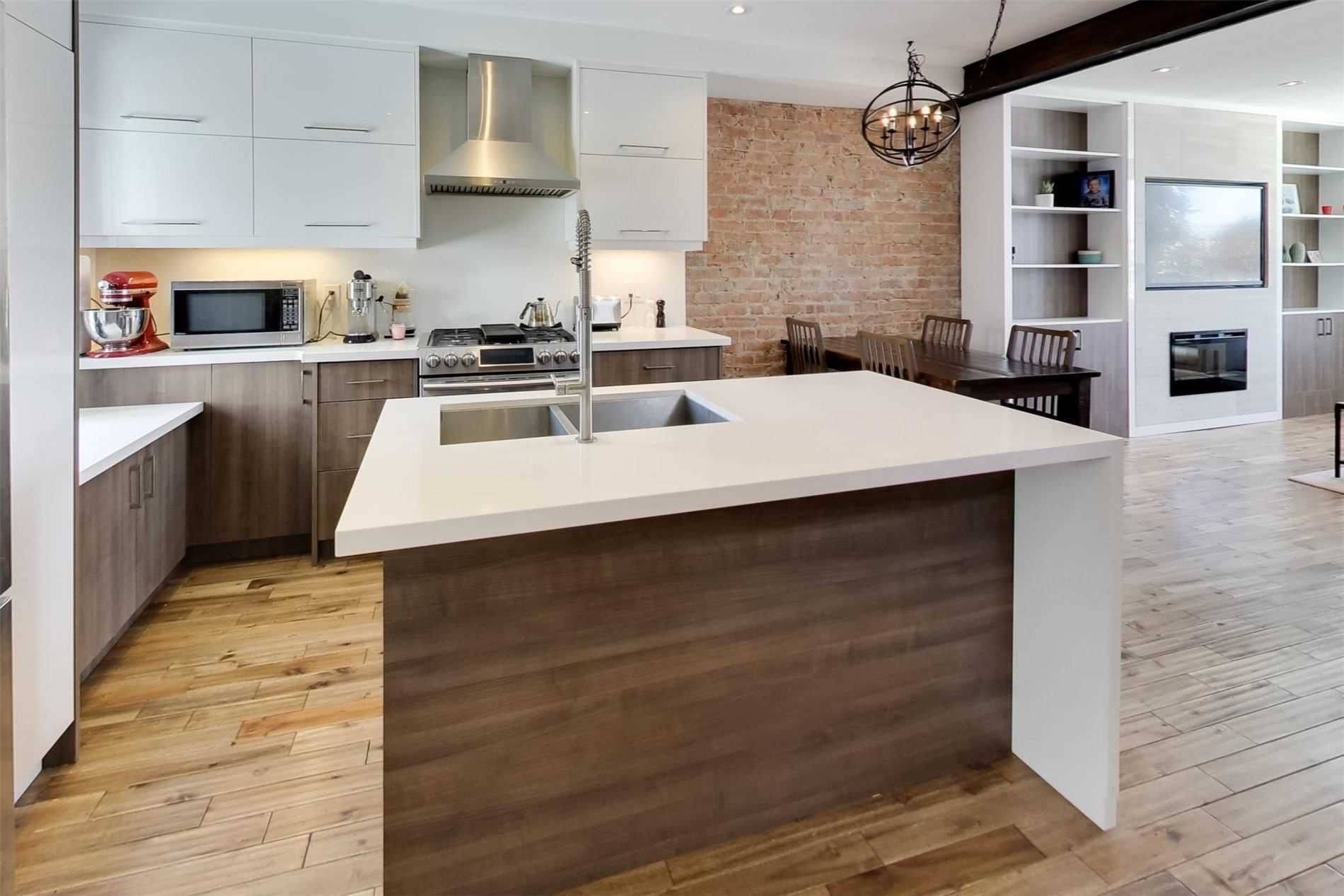REQUEST A TOUR If you would like to see this home without being there in person, select the "Virtual Tour" option and your advisor will contact you to discuss available opportunities.
In-PersonVirtual Tour
$ 4,800
4 Beds
2 Baths
$ 4,800
4 Beds
2 Baths
Key Details
Property Type Multi-Family
Sub Type Triplex
Listing Status Active
Purchase Type For Rent
Approx. Sqft 1500-2000
Subdivision Corso Italia-Davenport
MLS Listing ID W12277632
Style 3-Storey
Bedrooms 4
Property Sub-Type Triplex
Property Description
Beautifully designed 3-bedroom, 2-bathroom suite nestled in one of Torontos most sought-after neighborhoods. This stylish residence offers a private entrance and use of the backyard, perfect for summer entertaining and enjoying. Boasts mudroom and private foyer. Step inside to find rich hardwood flooring throughout and a contemporary kitchen with clean lines, sleek cabinetry, and custom built-ins that maximize both function and style. The spacious living and dining areas provide a warm and inviting space for everyday living. Work from home with ease in the dedicated office, and enjoy the convenience of ensuite laundry. Located just steps from Regal Road Public School and Oakwood Collegiate High School, this home is perfectly situated for families. Walk to trendy St. Clair West and enjoy the best of the city with easy access to TTC, local parks, boutique shopping, gyms, and top-rated restaurants. A must-see opportunity in a vibrant community. 1 Car Parking Included.
Location
Province ON
County Toronto
Community Corso Italia-Davenport
Area Toronto
Rooms
Family Room Yes
Basement None
Kitchen 1
Separate Den/Office 1
Interior
Interior Features Other
Cooling Wall Unit(s)
Fireplace Yes
Heat Source Gas
Exterior
Parking Features Front Yard Parking
Pool None
Roof Type Shingles
Lot Frontage 24.54
Lot Depth 118.0
Total Parking Spaces 1
Building
Foundation Unknown
Listed by RE/MAX REALTRON BARRY COHEN HOMES INC.
GET MORE INFORMATION
Popular Searches






