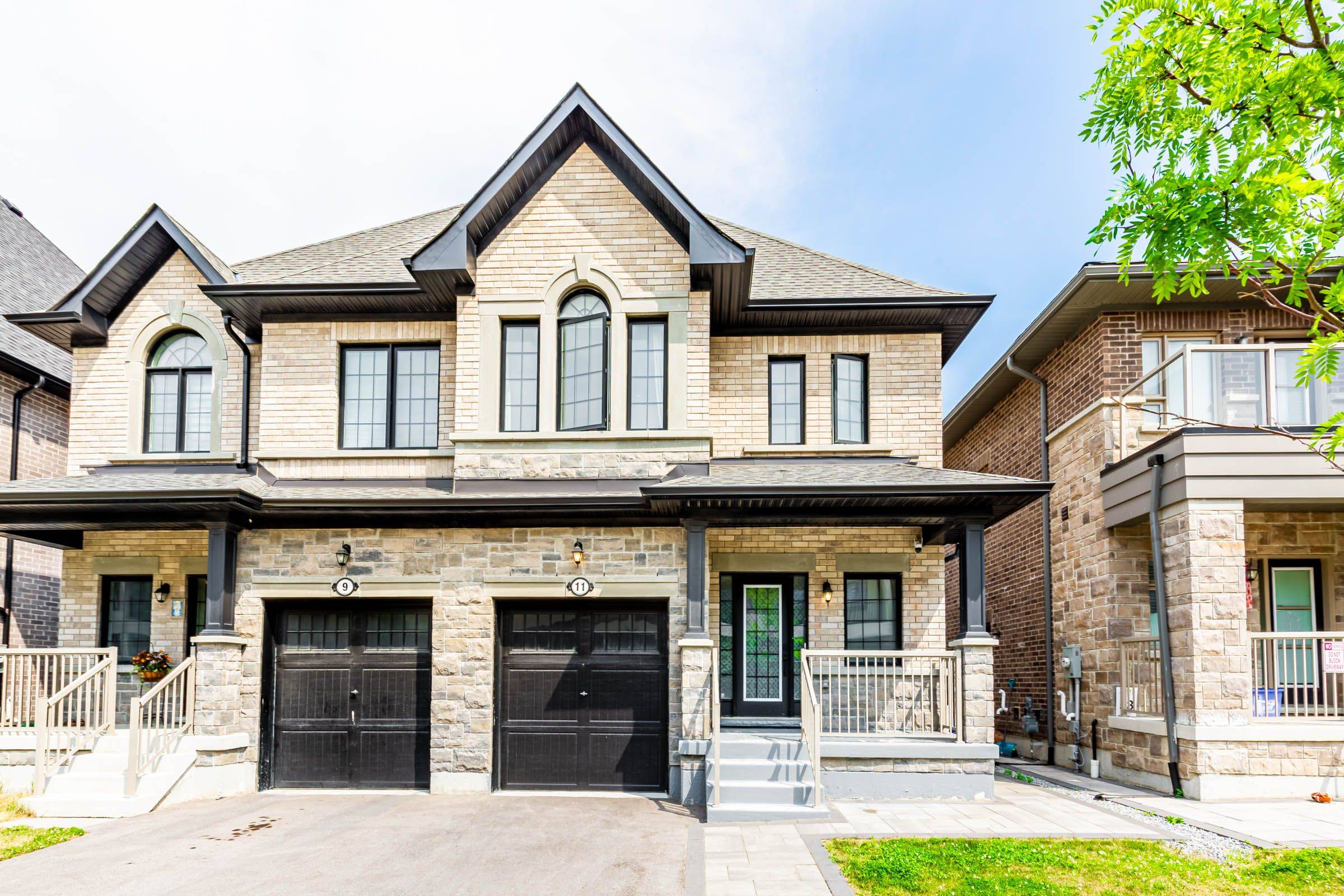REQUEST A TOUR If you would like to see this home without being there in person, select the "Virtual Tour" option and your advisor will contact you to discuss available opportunities.
In-PersonVirtual Tour
$ 849,999
Est. payment | /mo
3 Beds
3 Baths
$ 849,999
Est. payment | /mo
3 Beds
3 Baths
Key Details
Property Type Multi-Family
Sub Type Semi-Detached
Listing Status Active
Purchase Type For Sale
Approx. Sqft 1500-2000
Subdivision Uxbridge
MLS Listing ID N12282103
Style 2-Storey
Bedrooms 3
Annual Tax Amount $6,264
Tax Year 2025
Property Sub-Type Semi-Detached
Property Description
Welcome to this stunning, fully upgraded 2-storey home, blending modern luxury with timeless design. Impeccably maintained, this property features four parking spaces, including a covered garage, and has been thoughtfully designed for comfort, style, and future potential. Inside, youre greeted by a spacious open-concept layout with hardwood flooring throughout, anchored by a striking gas fireplace that adds warmth and character to the main living area.The gourmet kitchen is a showpiece, complete with upgraded quartz countertops, a large center island, and premium finishes, ideal for both entertaining and everyday living. Upstairs, the primary suite offers a luxurious escape with his and hers sinks, a spa-inspired ensuite featuring a freestanding soaker tub and a separate glass shower.The unfinished basement includes a separate side entrance, presenting a perfect opportunity to create a legal rental suite or in-law apartment. Additional features include beautiful stone siding accents, wall-mounted smart TVs (optional inclusion), and proximity to schools and all essential amenities. Built just a few years ago, the home remains protected under Tarion Warranty for added peace of mind.This turn-key property is ideal for families or investors seeking a modern, low-maintenance home with rental income potential and lasting value.
Location
Province ON
County Durham
Community Uxbridge
Area Durham
Rooms
Family Room No
Basement Unfinished
Kitchen 1
Interior
Interior Features Separate Hydro Meter
Cooling Central Air
Inclusions All Appliances And Light Fixtures.
Exterior
Garage Spaces 1.0
Pool None
Roof Type Asphalt Shingle
Total Parking Spaces 4
Building
Foundation Brick
Others
Senior Community Yes
Listed by HERSH REALTY GROUP INC.
GET MORE INFORMATION
Popular Searches

