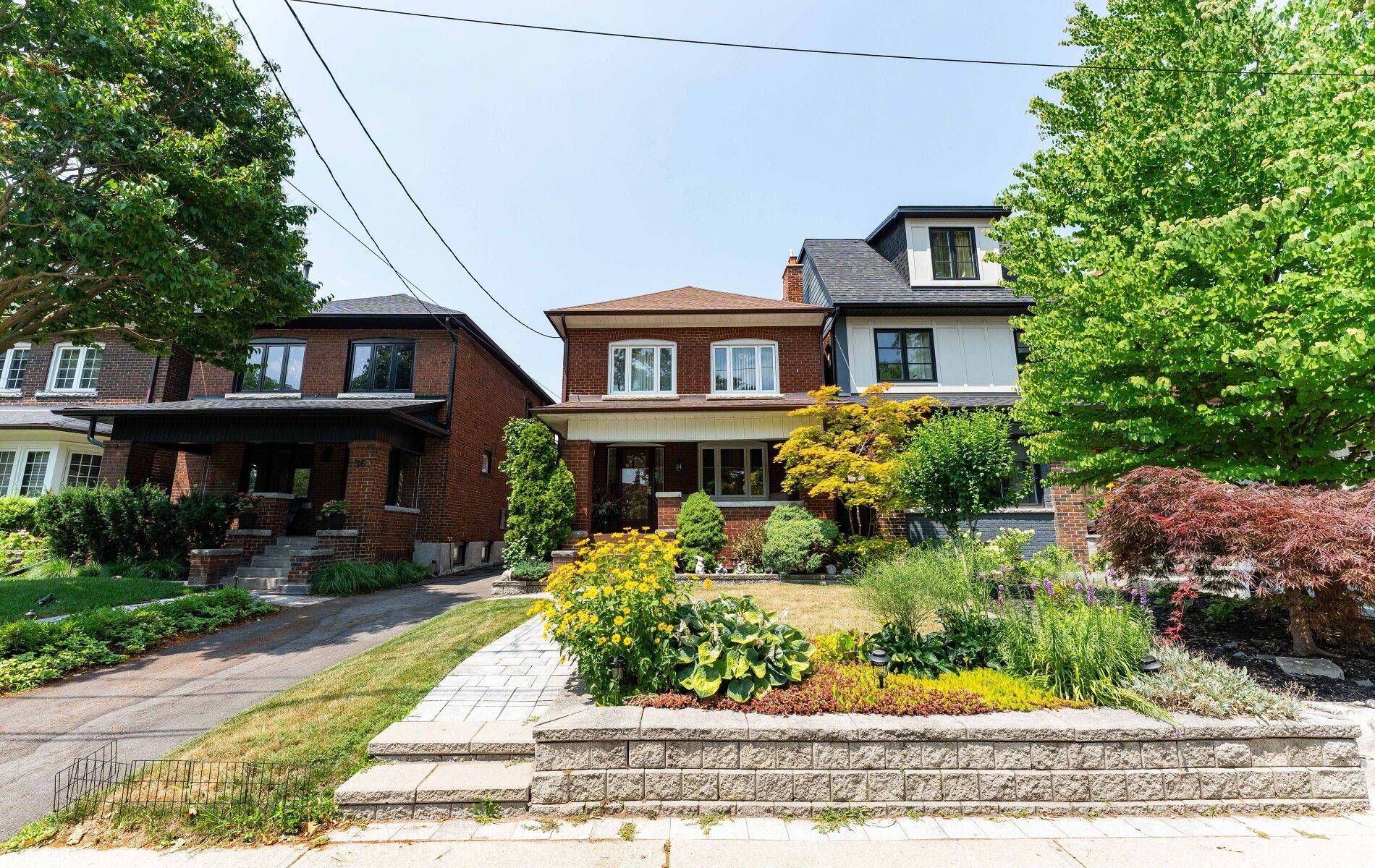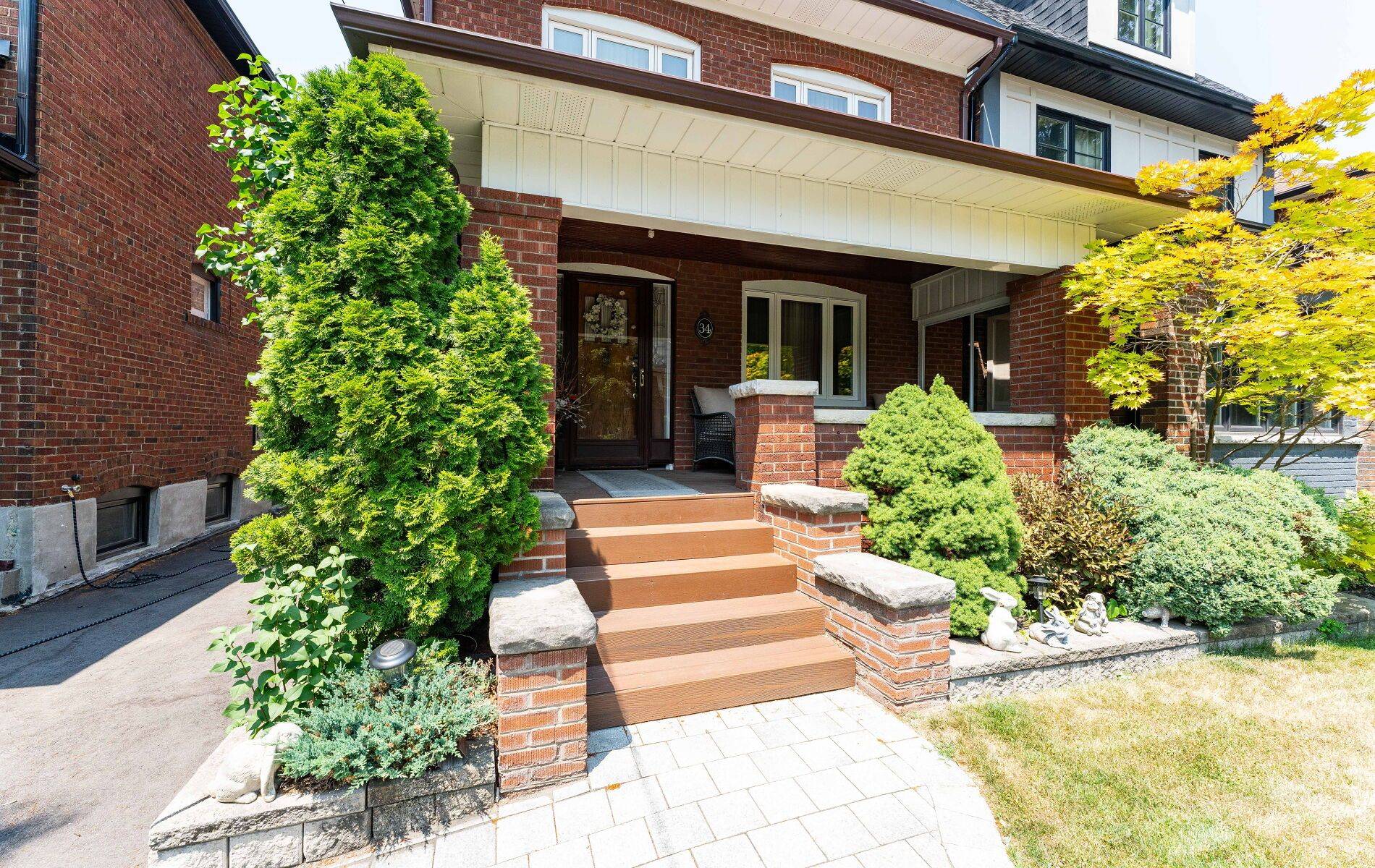REQUEST A TOUR If you would like to see this home without being there in person, select the "Virtual Tour" option and your agent will contact you to discuss available opportunities.
In-PersonVirtual Tour
$ 1,599,000
Est. payment | /mo
4 Beds
2 Baths
$ 1,599,000
Est. payment | /mo
4 Beds
2 Baths
Key Details
Property Type Single Family Home
Sub Type Detached
Listing Status Active
Purchase Type For Sale
Approx. Sqft 1500-2000
Subdivision Lambton Baby Point
MLS Listing ID W12291942
Style 2-Storey
Bedrooms 4
Annual Tax Amount $8,377
Tax Year 2025
Property Sub-Type Detached
Property Description
Timeless Charm Meets Modern Comfort. They just don't build them like this anymore. Welcome to a piece of history - built in 1926, this home exudes the character of a bygone era. Original strip wood flooring, tall baseboards, a classic plate rail, stained glass windows, and bold millwork reflect the craftsmanship of nearly a century ago. Elegant French doors, ornate plaster ceilings, and plaster walls add to the enduring beauty. The nearly 100-year-old staircase and railing still creak just enough to let you know when the kids are home - classic charm at its finest. Modern updates have been thoughtfully incorporated without sacrificing the homes integrity. Enjoy peace of mind with a composite-covered front porch, updated vinyl windows, aluminum soffits, eaves, fascia, and circuit breakers - no more pennies in the fuse box! The kitchen shines with thick stone countertops and a marble backsplash, while the major upgrades re-shingled roof, repaved driveway, and a newer boiler - ensure comfort and reliability for years to come. Step outside to a private backyard, perfect for summer barbecues and gatherings with friends and family. This home is a beautiful blend of old-world craftsmanship and tasteful modern updates. The foundation is here - now make it yours.
Location
Province ON
County Toronto
Community Lambton Baby Point
Area Toronto
Rooms
Family Room No
Basement Finished
Kitchen 1
Interior
Interior Features Water Heater
Cooling Wall Unit(s)
Fireplaces Type Living Room
Exterior
Parking Features Mutual
Garage Spaces 1.0
Pool None
Roof Type Asphalt Shingle
Lot Frontage 27.1
Lot Depth 100.15
Total Parking Spaces 1
Building
Foundation Block
Others
Senior Community Yes
Virtual Tour https://tours.vision360tours.ca/34-humberview-road-toronto/nb/
Listed by RE/MAX WEST ESTATE REALTY
GET MORE INFORMATION
Popular Searches






