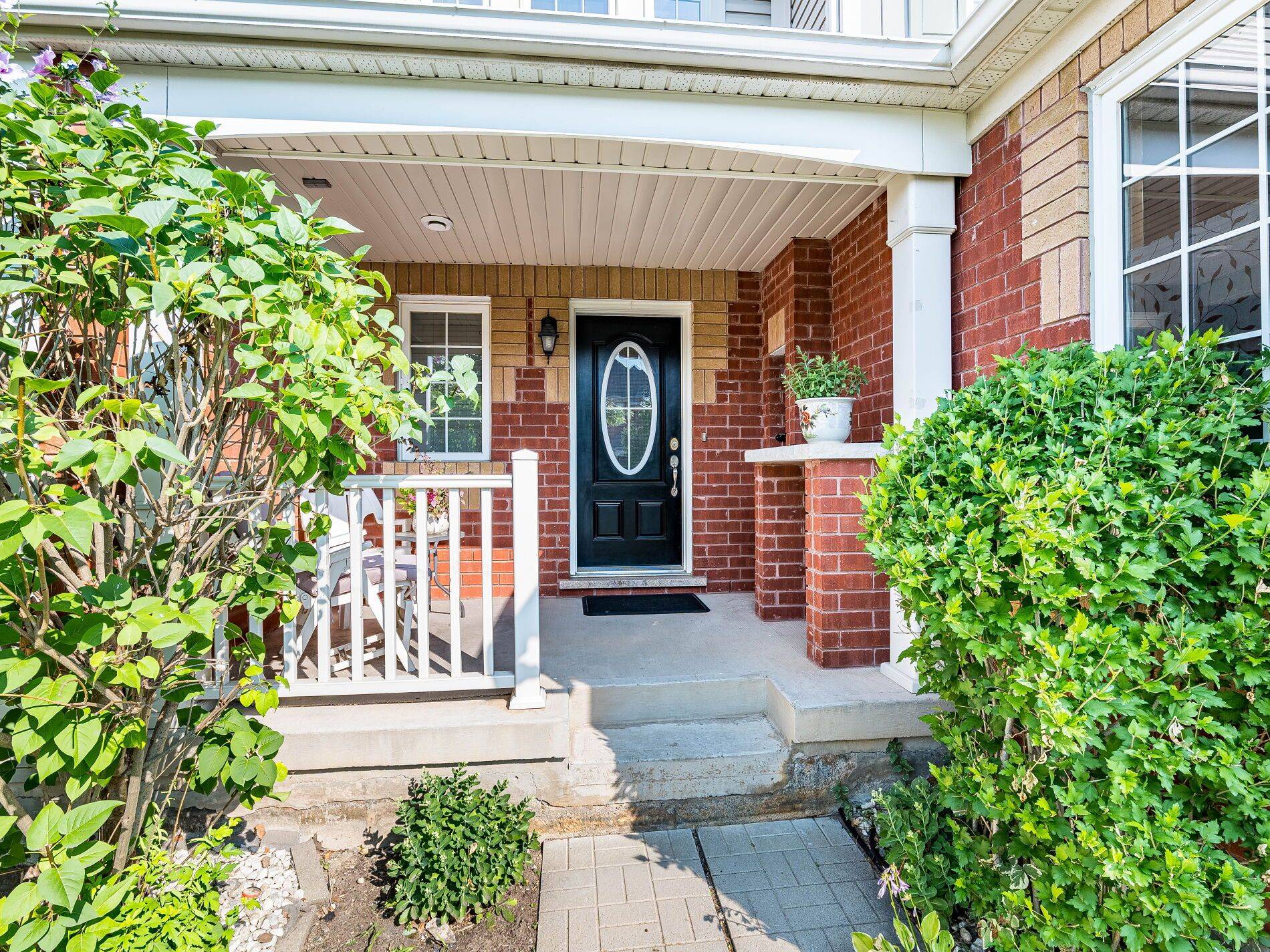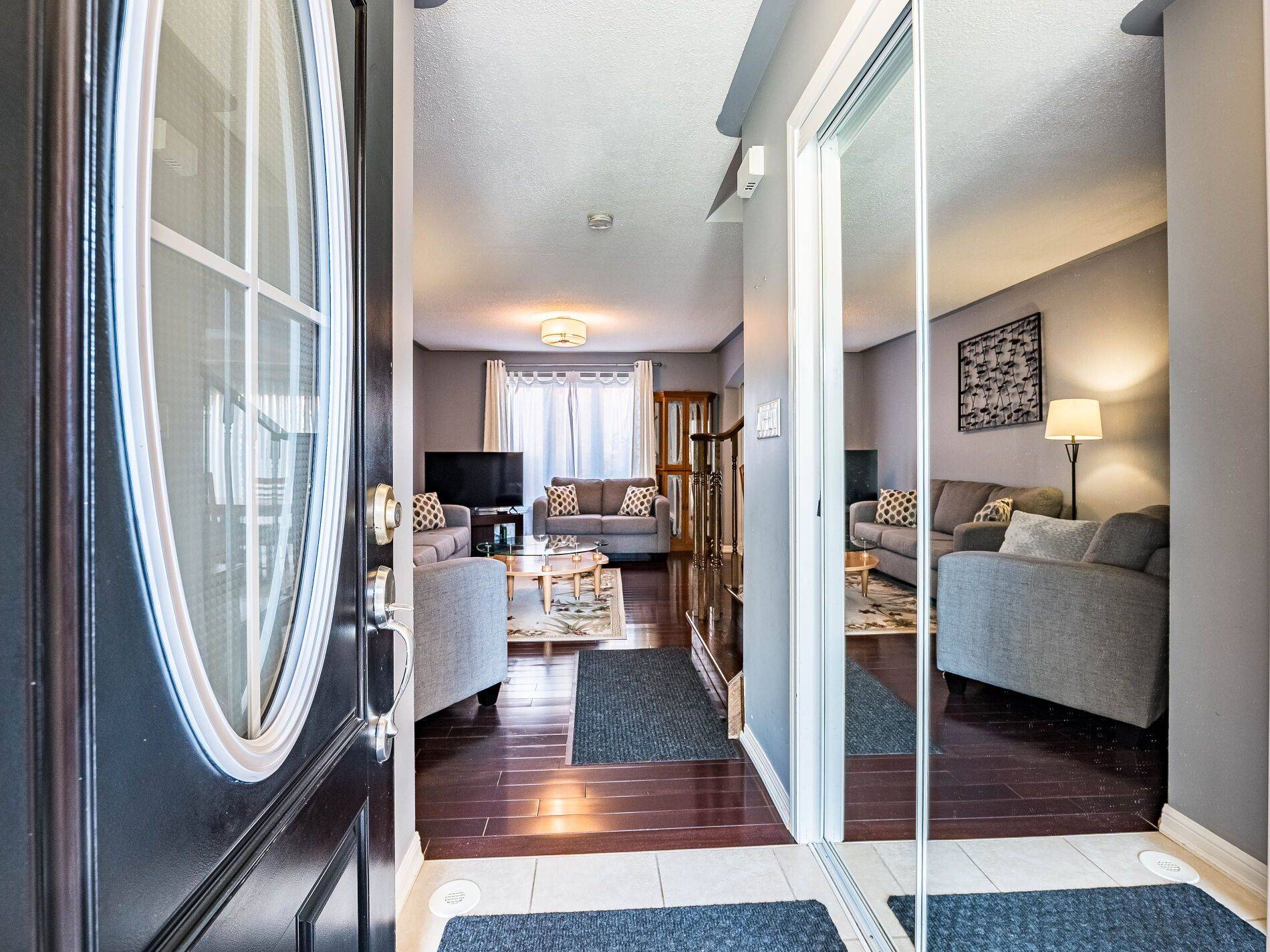REQUEST A TOUR If you would like to see this home without being there in person, select the "Virtual Tour" option and your agent will contact you to discuss available opportunities.
In-PersonVirtual Tour
$ 749,900
Est. payment | /mo
3 Beds
2 Baths
$ 749,900
Est. payment | /mo
3 Beds
2 Baths
Key Details
Property Type Townhouse
Sub Type Att/Row/Townhouse
Listing Status Active
Purchase Type For Sale
Approx. Sqft 700-1100
Subdivision 1033 - Ha Harrison
MLS Listing ID W12295526
Style 2-Storey
Bedrooms 3
Annual Tax Amount $3,530
Tax Year 2024
Property Sub-Type Att/Row/Townhouse
Property Description
Welcome to a Spacious, meticulously maintained, updated 3 bed freehold townhome in one of the most desirable communities in Milton, Open Concept design with Gleaming Expresso Hardwood floors, Oak staircase, Sunny Gourmet Kitchen with upgraded kitchen cabinetry, Granite Countertops, Stainless Steel Appliances, Large Kitchen Pantry, Master bedroom with Semi Ensuite & Walk-in closet, 2 additional bedrooms, Spacious Backyard "Widelot", 3 car parking ( 2 on the driveway & 1 in the garage), Amazing location, Escarpment views, walking distance to grocery stores, shopping, amenities, Milton Hospital, Schools, Parks, Library, Doctor's office, restaurants, transit, Go Station, Milton's vibrant downtown, conservation areas, easy access to the highway, New Sherwood Community Centre and much more....
Location
Province ON
County Halton
Community 1033 - Ha Harrison
Area Halton
Rooms
Family Room No
Basement Unfinished
Kitchen 1
Interior
Interior Features Auto Garage Door Remote
Heating Yes
Cooling Central Air
Fireplace No
Heat Source Gas
Exterior
Parking Features Private
Garage Spaces 1.0
Pool None
Roof Type Asphalt Shingle
Lot Frontage 23.03
Lot Depth 80.52
Total Parking Spaces 3
Building
Foundation Poured Concrete
Listed by DREAMNEST REALTY INC.
GET MORE INFORMATION
Popular Searches






